Pathway: Architecture: Dream Big or Small?
Pathway for Years 5 & 6
Disciplines:
Architecture, Drawing, Sketchbooks
Key Concepts:
-
That architects have a responsibility to design buildings which help make our world a better place, including thinking about the environmental impact of the buildings they design.
-
That we can make creative choices which both serves ourselves as individuals and the communities we belong to.
-
That we can use form, structure, materials, and scale to design innovative buildings.
-
That we can build architectural models to test out our ideas and share our vision.
In this pathway children are opened to the idea that artists and designers have responsibilities, in the case of architects to design homes that help us have a brighter future. Children discuss as a class if it is best to design aspirational homes which make us feel good to live in, or tiny homes which benefit the environment. Or perhaps we can do both?
Children explore the work of architects and individual builder/designers, and use sketchbooks and drawing to collect, process and reflect upon ideas.
Children then go on to build an architectural model of their aspirational home or tiny house, before sharing as a class to see the village that has been made.
Medium:
Foamboard, Ink, Card
Artists: Shoreditch Sketcher, Various Architects
If you use this resource in your setting, please tag us on social media: #InspiredBy @accessart (facebook, twitter) @accessart.org.uk (instagram) and share the url. Thank you!
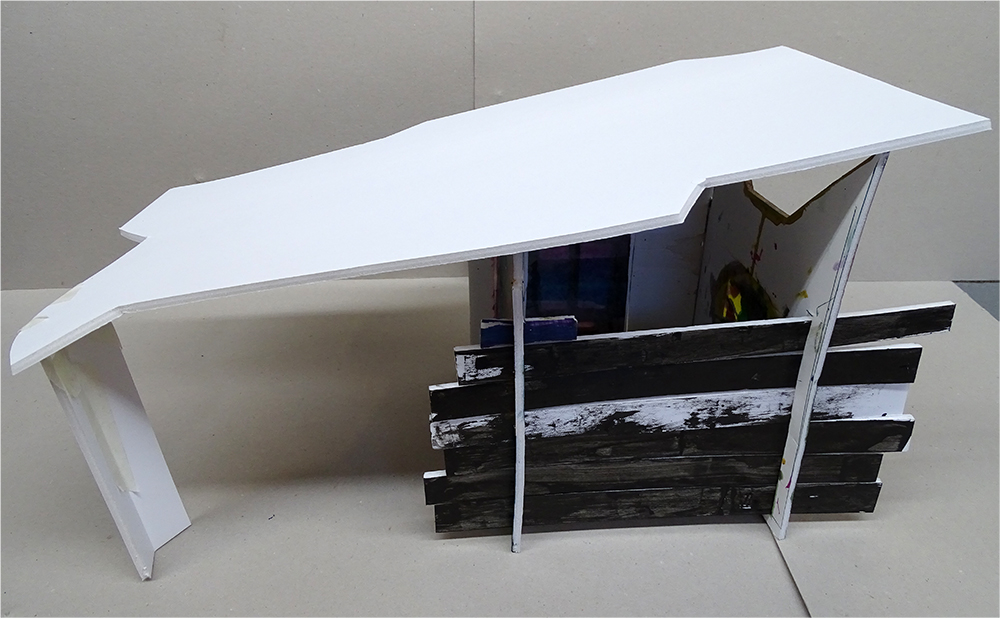
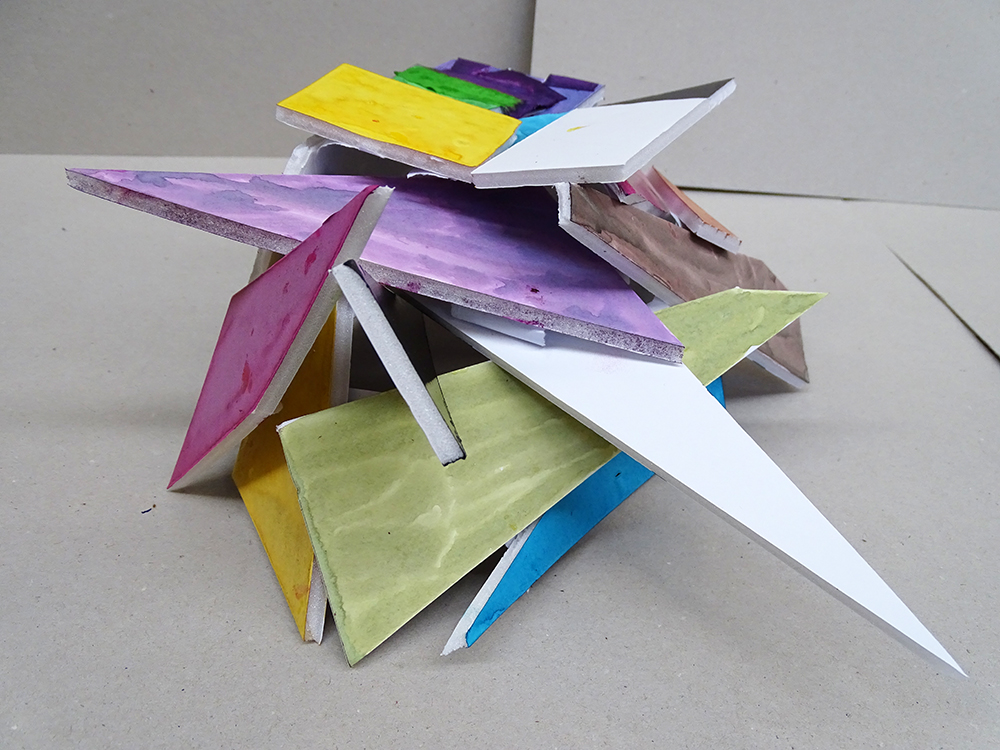


Teaching Notes
Find the MTP for this pathway here.
Curriculum Links
Geography: Opportunity to talk about issues surrounding climate change to inform the type of houses you make, and the materials you use.
History: Changes in Britain – How architecture has changed from your chosen civilisation topic. Design a bomb shelter inspired by WW2?
Maths: Measuring, 2D and 3D shapes, symmetry, angles.
PSHE: Responsibility to the planet, Collaboration, Peer Discussion.
I Can…
-
I have explored domestic architecture which is aspirational and large, and I have explored the Tiny House movement. I can discuss with the class how both these ways of designing might affect our lives.
-
I can use my sketchbook to collect, record and reflect my ideas and thoughts.
-
I can make larger drawings working from still imagery, using various drawing techniques for fifteen or so minutes.
-
I can explore how line, form, structure, material, and scale are all used to make architecture interesting, and help the designer meet the design brief.
-
I can make an architectural model using the ‘design through making’ technique, using my sketchbook to help free my imagination.
-
I can present my work, reflect and share it with my classmates.
-
I can respond to the work of my classmates, sharing my thoughts about their work in relation to the architecture we looked at during the project.
-
I can photograph my work considering lighting, focus and composition.
-
I can make short films of my work giving a close-up tour of my architectural model.
Time
This pathway takes 6 weeks, with an hour per week. Shorten or lengthen the suggested pathway according to time and experience. Follow the stages in green for a shorter pathway or less complex journey.
Materials
Soft B pencils, handwriting pens, sharpies, A2 cartridge or sugar paper. Construction Materials (see list here)
See the Pathway Used in Schools...
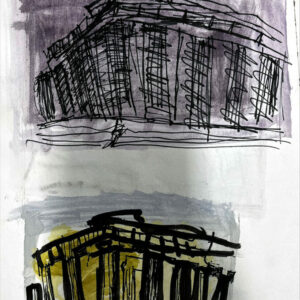

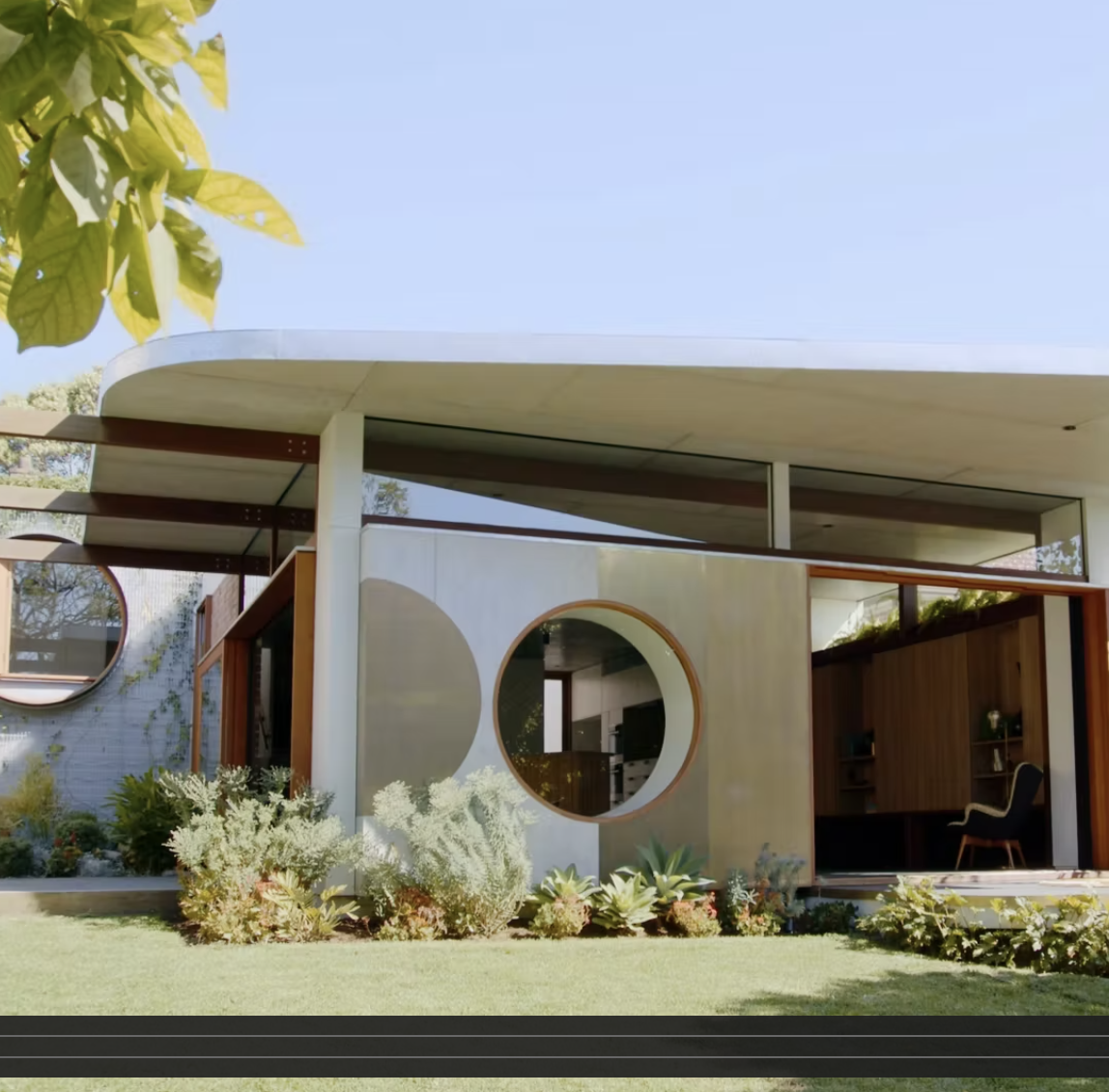
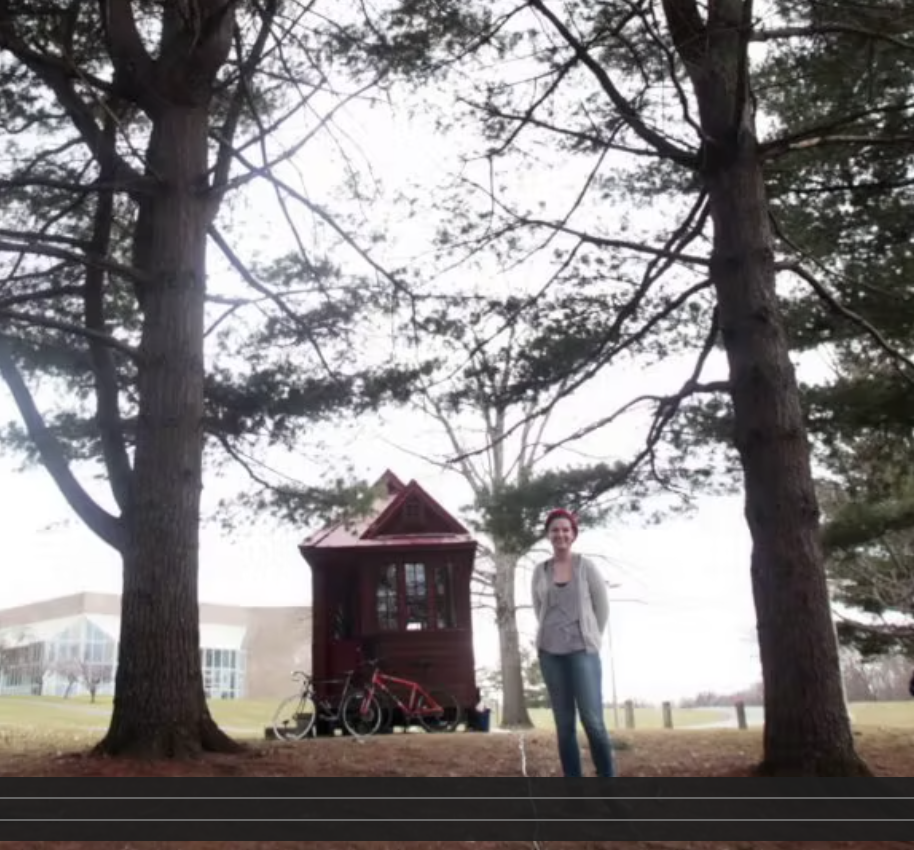
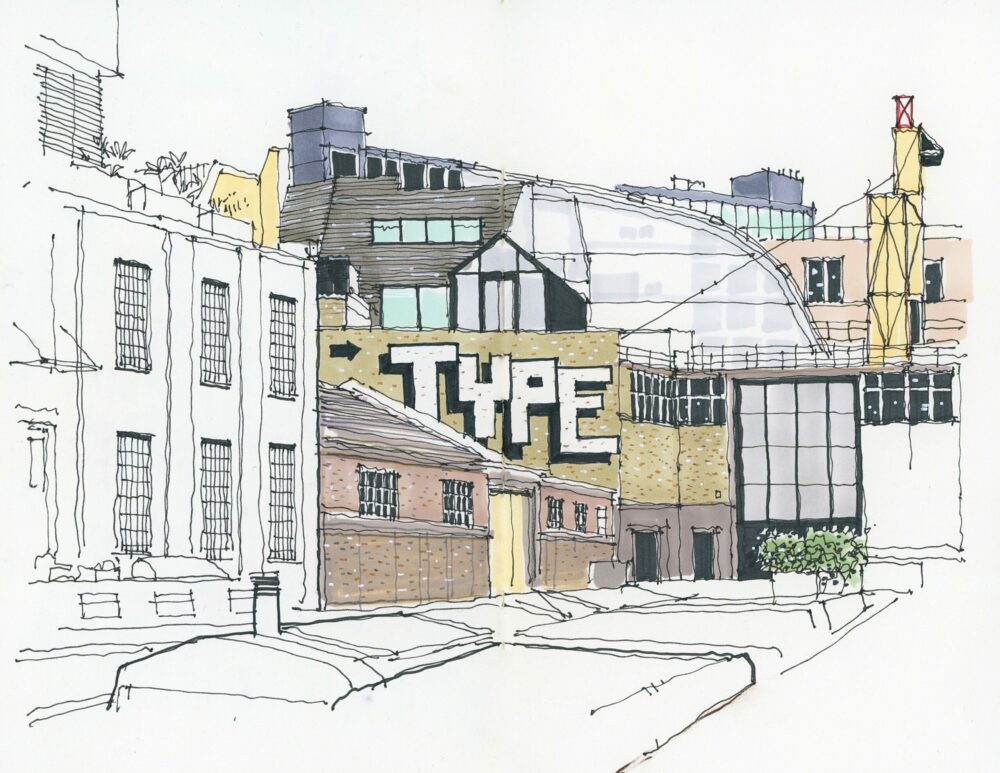
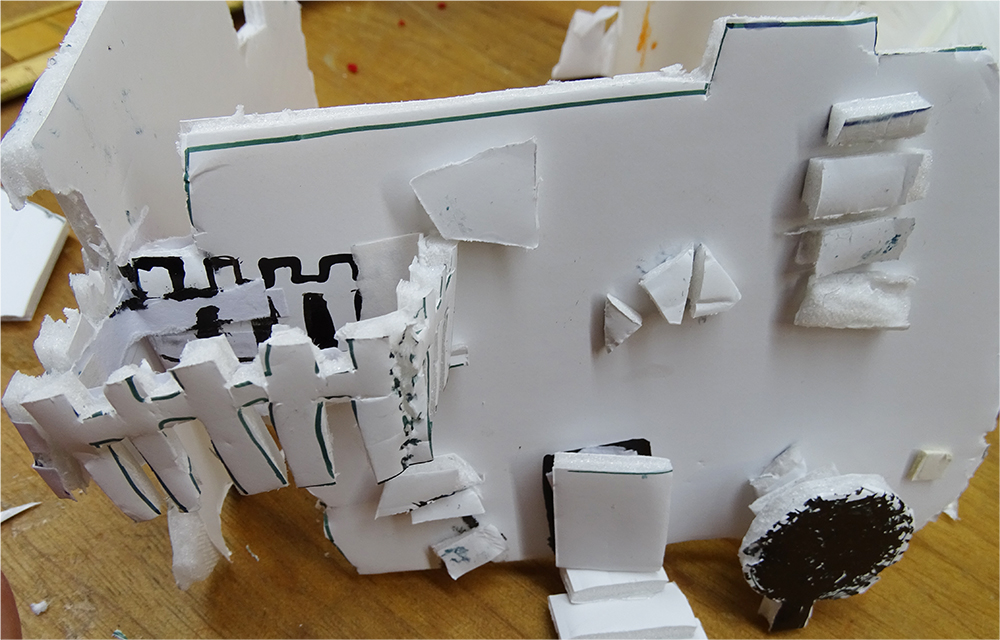

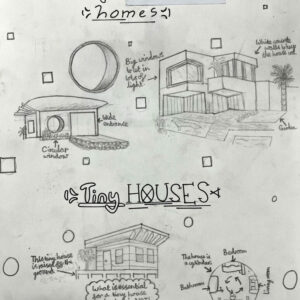
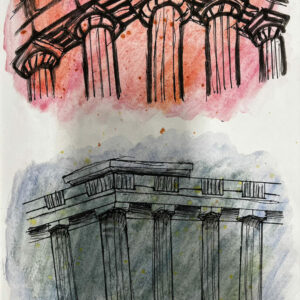
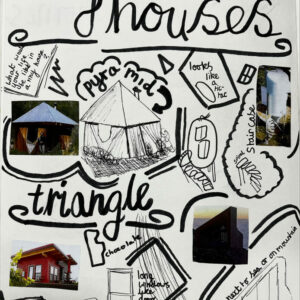
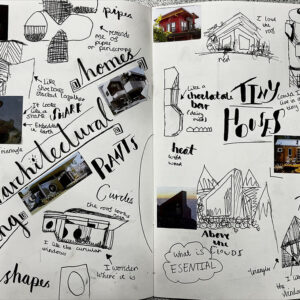
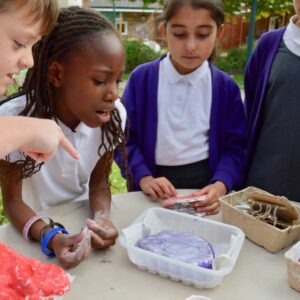
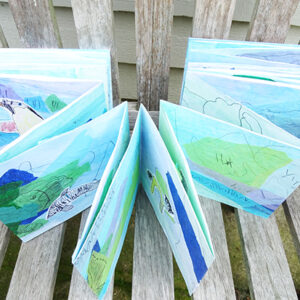
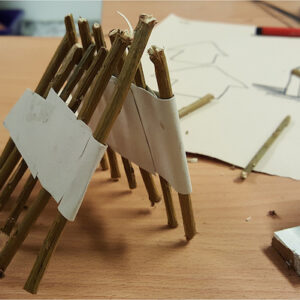
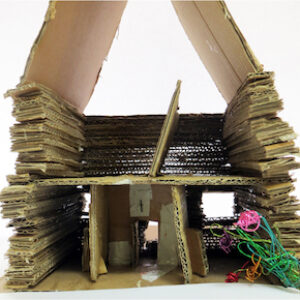
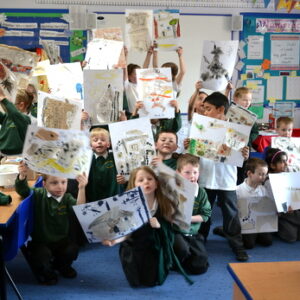
Lorna G
March 28, 2023 @ 10:49 am
Hi, I really like this idea but haven’t used foam board before and I’m not sure how to cut it. Is it as tricky as corrugated card to cut- as the pupils really do find it hard to cut that accurately and we’d only be using scissors if that’s suitable. I’m not even sure exactly what to order as here are different types thicknesses and covered in paper or ont. I don’t want to order enough for 3 classes and have it it go to waste. Thanks, Lorna
Paula
March 29, 2023 @ 11:02 am
Hi Lorna. You do need a good sturdy pair of scissors or to use supervised craft knives… I wouldn’t worry about “neatness” at this stage. The advantage of foamboard is that the paper covered one (only buy the paper covered one) takes ink really nicely. But you could just as easily use cardboard if money is tight – its just a different aesthetic. Perhaps buy a small amount of foamboard so you can explore it as a medium and see how it acts, but use cardboard for the majority of the project? When you buy (amazon or ebay is as good as any) check paper covered…
Jo B
May 9, 2023 @ 12:25 pm
Just wondering if the ‘See How to cut foamboard Coming Soon’ in the planning pathway is going to eventually lead to a link about how pupils can safely manipulate this medium for themselves? Thanks.
Trevor Horsewood
May 18, 2023 @ 10:42 am
Hello Jo. Thanks for your question. The post is in production and we will launch it soon.
Amy H
December 4, 2023 @ 4:43 pm
Hi! We are making these next half term and I am going to put in an order for some of the foamboard. How much per child do you recommend buying? We have 6 classes making them so may need to mix with some cardboard etc. too.
Amy H
December 4, 2023 @ 5:01 pm
We are about to do this pathway after Christmas. How much of the foamboard do you think they may need each? I have 6 classes to buy for so just wondering if it is out of our budget.
Rachel
December 5, 2023 @ 9:03 am
Hi Amy, if you can budget for approx 1 A3 piece of foam board per child then great, and you can supplement it with thick cardboard too. If your budget is tighter than that, then just get whatever your budget allows and just ensure you have plenty of cardboard boxes saved so they can use those. I hope that helps!
Gabrielle E
September 12, 2024 @ 11:45 am
Could this pathway be adapted to suit Year 4?
Rachel
September 16, 2024 @ 10:33 am
Hi Gabrielle, yes absolutely. All the pathways can be adapted to suit different learners, and because of the open ended ethos of the pathways, each child will have the opportunity to find their own level. Good luck and feel free to share some photos with us!
Holly T
May 5, 2025 @ 3:28 pm
Hello,
What ink do you recommend for this project please? Are you able to send a link for the ink that you recommend please? How much ink is needed per class of 30 children?
Rachel
May 19, 2025 @ 11:49 am
Hi Holly, you can try https://www.dryadeducation.co.uk/specialist-crafts-drawing-inks?gad_source=1&gad_campaignid=22326748257&gbraid=0AAAAA9ut3YR3YCeSneWCgxVoJzRmraGwh&gclid=CjwKCAjwravBBhBjEiwAIr30VL10Sif5QWxcNa5tI3-V-OCj0qrFdHToA-394_ukk-CVGlTNoFtrIBoCbx0QAvD_BwE and you can dispense it into water pots and put approx two pots on each table with about an inch of ink in the bottom (start small and add more if needed!). Have some water and empty palettes available too so they can water it down if needed. Any unused ink can be poured back onto the bottle. If your budget allows, I’d say a few 250ml bottles will last a long time! I hope this helps and many thanks
Holly T
May 5, 2025 @ 8:05 pm
How much Foamboard do recommend per child? Will two A3 pieces be enough or can we get away with less?
Please may I also ask what cutting tools you recommended for children to cut the Foamboard? Will they be able to use scissors? Or will I need to buy craft knives? If so, how do you suggest managing the children using craft knives to cut safely?
Rachel
May 12, 2025 @ 11:02 am
Hi Holly, if your budget can stretch to 2 A3 pieces each this would definitely be enough. We recommend you supplement this with some basic cardboard box board (not cereal boxes but more delivery boxes) as this provides nearly the same integrity as foamboard. You can’t cut foamboard with scissors, but you can normally cut cardboard in this way, provided the cardboard isn’t too thick and you have some fairly decent scissors! For formboard, you will need some scalpels and cutting mats. The class will need some guidance on how to cut it safely if they haven’t done it before. You might want to have a separate ‘cutting table’ which you can supervise more closely, and use the rest of the classroom for the sticking and building. Take a look at our materials list for more info on the tools needed: https://www.accessart.org.uk/accessart-primary-art-curriculum-materials-list/